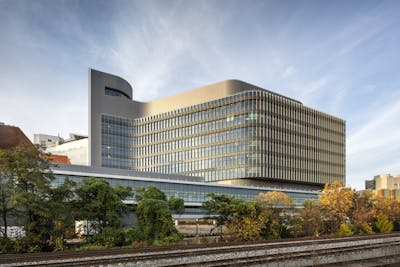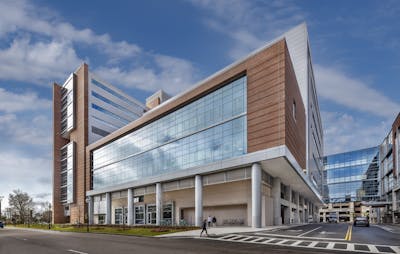
VCU Health Adult Outpatient Pavilion
Inventive cost-saving solutions
Project Facts
| Location | Richmond, Virginia |
| Owner | Virginia Commonwealth University |
| Size | 1,040,000 SF total |
| Cost | $384 million |
| Status | Completed 2021 |
Overview
Virginia Commonwealth University further advanced its urban medical campus with a new ambulatory care facility and parking structure. This project replaced an aging adult outpatient facility and seamlessly integrated clinic spaces with VCU’s renowned Massey Cancer Center.
Services
About the Project
In late 2017, Walter P Moore responded to impending new steel tariffs by shortening the already accelerated structural design process by an additional four months to allow the purchase of structural steel before the tariffs went into effect. This aggressive strategy required the team to deliver steel procurement packages before the rest of the design team even produced schematic design packages. The plan successfully leveraged digital workflows to dynamically link design inputs with construction deliverables, saving the owner over $600,000 in construction costs.
Equipment Shielding
In late 2018, a physicist’s report on the leading-edge linear accelerator equipment determined that the thickness of concrete shielding around the accelerator had to be doubled. Walter P Moore consulted shielding solutions experts to develop several options to safely house the sensitive equipment on the hospital’s second level. While the contractor priced out options, the team redesigned the foundations in that area to support any option, allowing construction to proceed even as crucial shielding decisions were finalized.
The hospital’s downtown location challenged our parking and traffic teams to ensure safe, quick, and convenient access. The team utilized the grade changes across the site to provide two entrance levels and maximize on-site queuing space, thus minimizing impacts on the busy adjacent streets. Dwell time data was used by other VCU valet facilities to inform the VISSIM software analysis, allowing the best solutions to meet VCU’s service expectations.






