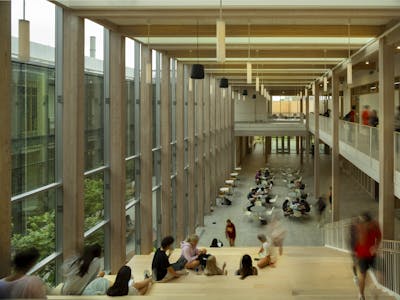
UT Darrell K. Royal Texas Memorial Stadium
Preserving century-strong sports legacy
Project Facts
| Location | Austin, Texas |
| Owner | The University of Texas at Austin |
| Capacity | 100,119 seats |
Overview
Texas is known for being larger-than-life, and this University of Texas at Austin development perfectly embodies that spirit. Affectionately known as “DKR,” this stadium has more than 100,000 seats, making it the largest in the Big-12 conference and the ninth-largest outdoor stadium in the world. Since its opening in 1924, this historic landmark’s enduring presence has been secured through the numerous renovations and expansion projects spearheaded by Walter P Moore.
Services
About the Project
Numerous renovations and expansions have been made on UT’s
Darrell K. Royal Stadium since it was built in 1924. With an office
conveniently located a mile from the site, Walter P Moore has often supported
the architect and The University of Texas as Structural Engineers for the
projects. We have completed over 20 projects on the Austin
campus alone.
In the expansion of the east and west sides of the stadium, several visually noticeable changes occurred. Providing structural engineering services to the project, Walter P Moore’s team carefully analyzed the intended expansion. We determined the proposed 14 new suites could be attached to existing raker beams on the underside of the west-side stands. This innovation realized substantial savings in construction costs and time.
Bellmont Hall is a building attached to, but behind the west side of, the seating bowl. Our team provided structural engineering services from the recommendations of a feasibility study we performed. The improvements included the expansion and renovation of the Centennial Room and the renovation of a press area with new seating. A life safety systems upgrade was also performed in this area.
The North End Zone Expansion was the largest and most significant project for the stadium since its original construction in 1924. The existing north end zone seating was demolished in favor of new construction that moved the lower seating bowl closer to the playing field and includes a new upper grandstand. With three concourse levels, and two levels for a large club, the grandstand is also home to 47 suites. It contains space for two other floors for classrooms, museum space and future expansion which brings total new construction for the North End Zone to 600,000 square feet.




