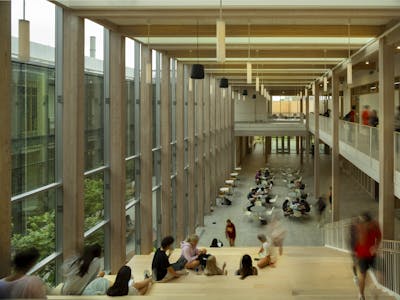
The University of Texas at Austin Moody Center
A world-class entertainment venue to establish Austin as a major destination becomes an on campus hub
Project Facts
| Location | Austin, Texas |
| Owner | The University of Texas System |
| Size | 475,000 SF |
| Cost | $245 million |
| Status | Completed 2022 |
| Certifications | LEED Gold |
Overview
More than 40 years ago, Walter P Moore was the structural engineer for The University of Texas’ (UT) original arena, the Frank C. Erwin Center. Aging and located in prime real estate for the expansion of the Dell Medical School, the University decided to bid farewell to this iconic structure. While creating a new home for UT’s men’s and women’s basketball programs was the impetus for the project, UT project partner Oak View Group also sought to create a world-class entertainment venue to establish Austin as a major destination for touring shows.
Services
About the Project
To keep the arena low enough to not block views of the capital building, it was embedded significantly deeper into the ground than a typical arena—70 FT on the east side of the site and 30 FT on the west. This in turn drove the 20,000 SF loading dock 35 feet below grade to access the arena floor. At that depth, it was also beneath a heavily loaded public plaza. Our team was challenged to find a way to economically support the plaza on the loading dock columns which were spaced 85-feet apart. In response, we worked with the team to reduce the weight of the plaza. Next, we designed six-foot deep post-tensioned girders to support both the weight of the plaza and several arena roof support columns.
The signature roof posed significant challenges both inside and outside the venue. The internal roof structure is one of the most active zones for event infrastructure that Walter P Moore has ever designed. In addition to a retractable scoreboard and an extensive rigging grid, a first-of-its-kind kinetic bowl closure screen was hung from the roof along the upper bowl. This screen allows the arena to be converted from a full 15,000-seat concert venue to a more intimidating 10,000-seat venue for Longhorn basketball games.Outside, the roof emulates a classic Hill Country home. The “porch roof” extends from the arena’s widely spaced perimeter columns to reach far beyond the building on all sides, with the longest cantilevering 75 FT over the main plaza. By adding a girder between each of the column lines, we were able to halve the span of cross members, which were made the same depth as the girders. This elegantly created two-way structural enabled us to use much smaller, lighter, and thinner steel members across the entire roof than would have otherwise been possible.
The University of Texas Moody Center is a beautiful arena that serves both as an improved facility for the university’s basketball programs, and as an exceptional entertainment venue for the city, reinforcing Austin as a prime destination for touring shows and performances.






