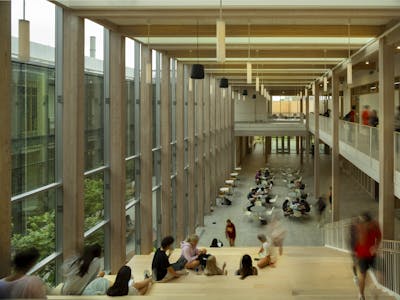
University of Houston RAD Center
Redefining campus dining experience
Project Facts
| Location | Houston, Texas |
| Owner | University of Houston |
| Size | 41,000 SF |
| Cost | $30 million |
| Status | Completed 2024 |
Overview
Located in the heart of the University of Houston campus, the RAD Center replaces the 1970s era underground Student Center Satellite building. This dynamic space features nine chefs showcasing a diverse range of local and international cuisines. In addition, the Hub includes meeting and conference spaces for special events, an art gallery, and office support spaces.
Services
About the Project
The Hub was originally conceived by the University of Houston as a steel-framed building. Walter P Moore, worked alongside the project architect Perkins+Will to develop a structural grid that aligned with the original structural grid for the Student Center Satellite building and optimized for a mass timber option.
We collaborated closely with the geotechnical engineer and leveraged the weight of mass timber to reuse the existing foundations and columns. The new ground floor slab utilized a beam and slab system that accommodated what nominal transfer conditions remained with minimal structural premium. In locations, where existing foundations were overloaded, we utilized geofoam backfill to reduce the impact of backfilling the original building basement, which was significantly cheaper than supplementing or upgrading the existing drilled pier foundations.
By reusing these existing elements the mass timber option resulted in a net savings of $1 million over the conventional structural solution. As the first mass timber building in the University of Houston system, we collaborated with the design and construction team to educate the UH facilities staff on the long-term durability of mass timber and recommended practices for its maintenance.












