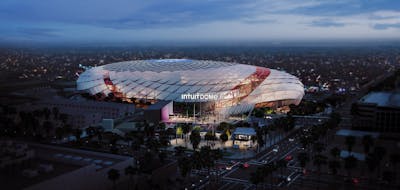
University of Houston TDECU Stadium
Breathtaking views distinguish stadium designed for optimal comfort
Project Facts
| Location | Houston, Texas |
| Owner | University of Houston |
| Size | 52,400 SF |
| Cost | $120 million |
| Status | Completed 2014 |
| Capacity | 40,000 seats |
Overview
The new TDECU Stadium is a 40,000-seat collegiate football stadium constructed on the site of the original Robertson Stadium. The stadium’s concourse wraps 360 degrees and offers uninterrupted views of the playing field, and the design allows airflow throughout the seating bowl, considering spectator comfort in the Houston heat.
Services
About the Project
TDECU Stadium features a silver, corrugated metal façade with Cougar Red highlights that reflect the aesthetic of other facilities on campus. Its orientation highlights the downtown Houston skyline, enhances campus pedestrian circulation and access, improves parking efficiency, and enriches the traditional Cougar Walk procession.
The stadium features club space, luxury suites, and press boxes uniquely situated between the lower and upper seating bowls on the south sideline. The expansive club space is just 17 rows from the playing field, and the 26 exclusive suites are located directly above the club. The seating bowl features 34 loge boxes, open-air party suites and decks, and other premium seating and service options throughout.
The 90’ wide by 45’ tall scoreboard structure behind the west end includes an LED display sponsorship signage opportunity. The playing field features a high-quality synthetic turf designed to facilitate multiple events. The 5,000-square-foot locker room will be partially visible to club area fans who will be able to watch the team head to and from the field.








