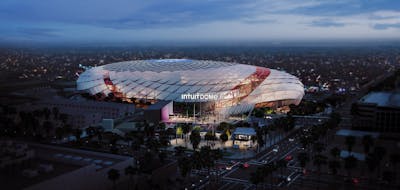
University of Florida Condron Family Ballpark
Proven design and construction experience drives vision to victory.
Project Facts
| Location | Gainesville, Florida |
| Owner | University of Florida |
| Size | 270,000 SF |
| Cost | $55.5 million |
| Status | Completed 2020 |
| Capacity | 7,000 seats |
| Certifications | Green Globes Certification |
Overview
When The University of Florida athletics department called on us to help boost their player and spectator experiences we answered with a streamlined process that translated the owner’s vision of a gothic-style exposed steel stadium into reality.
Services
Challenges
Design Integration
Working in collaboration with University designers, Populous, and Walker Architects, the college envisioned a collegiate, gothic-style park that reflected a campus-wide aesthetic. They desired to express the concept with as much structural steel as possible, especially in the seating bowl, scoreboard, and canopy, which was purpose-designed to maximize shade and fan comfort.
Construction Budget
Aligning the owner’s design vision with the construction budget proved a critical but time-consuming task that posed potential risks to the project timeline, which remained firm even with the extra time required in design.
Solutions
Digital Collaboration
Our structural and construction engineering teams leveraged our collaborative, digital process ConnecTID to prepare the steel fabrication model concurrent with the structural design, which allowed sharing a single model between multiple contractors.
Timely Steel
The advanced steel fabrication (LOD400) model detailed steel connections and material quantities with clarity and precision, enabling the mill order model to be given to the fabricator on the same day the project was awarded.
Results
Precision Saves Costs
An accurate steel order, with precise quantities and connections, was placed at a total cost savings of $800,000 and arrived at the job site weeks ahead of schedule, allowing the project to be completed on time.
Streamlining Communication
Using traditional delivery methods, projects of this size typically require hundreds of requests for information (RFIs). However, our proprietary ConnecTID process, eliminated RFIs on the steel package completely, an amazing result that cannot be understated.












