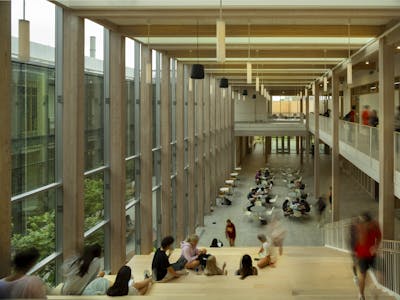
UH Guy V. Lewis Basketball Development Center
Game-changing facility drives athletics’ evolution
Project Facts
| Location | Houston, Texas |
| Owner | University of Houston |
| Size | 55,000 SF |
| Cost | $16 million |
| Status | Completed 2015 |
Overview
Dubbed the “basketball laboratory,” this state-of-the-art three-story facility features a full court and a half court, a three-story lobby, a sports medicine center with hydrotherapy equipment, and a support space with strength and conditioning equipment. The top floor layout provides a direct view of the basketball courts from the offices and from an adjacent cantilevered viewing deck.
Services
About the Project
This 55,000-square-foot facility wraps the east and south sides of the historic Hofheinz Pavilion and provides direct access to the existing arena through a new, internal corridor. Walter P Moore provided structural, civil, and traffic engineering services for a new basketball practice facility for the Men’s and Women’s basketball programs at The University of Houston.
This centrally located support space provides a spacious, three-story entry lobby, strength and conditioning equipment, and sports medicine center with hydrotherapy equipment on the ground floor, player amenities such as locker rooms, player lounges, and academic support spaces on the second floor, and coaches’ offices and conference rooms on the third floor.
The facility has been designed for maximum flexibility to accommodate both the current needs of Hofheinz Pavilion and the potential needs of a new or renovated arena in the future. The façade features both brick elements and large expanses of glass for the central structure and a basketball-themed metal panel system for the practice court enclosure.





