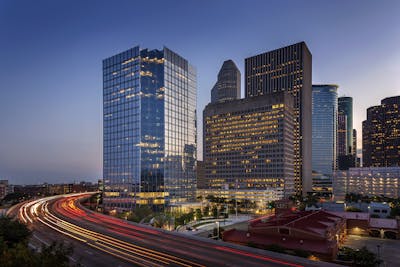
Tomochichi Federal Courthouse Expansion
Combining 21st century design needs with historic relevance.
Project Facts
| Location | Savannah, Georgia |
| Owner | U.S. General Services Administration |
| Size | 46,000 SF |
| Cost | $27.8 million |
| Status | Completed 2021 |
Overview
Built in the 1890s, Savannah’s Tomochichi Federal Building and U.S. Courthouse required expansion to meet the Judiciary’s needs for security, accessibility, and operational efficiency. A new annex was planned for an adjacent lot located in the National Historic Landmark District. Walter P Moore’s plans helped honor the historic fabric of the city while still meeting the owner’s expansion goals.
Services
About the Project
To better meet the Judiciary’s needs for security, accessibility, and operational efficiency, the Tomochichi Federal Courthouse needed to expand. The courthouse is part of Savannah’s National Historic Landmark District, which meant the new annex needed to reflect the history of the city while adding elements of a 21st century courts facility.
Appearing simple and straightforward from the outside, the interior programming and space planning of the three-story annex was quite complex. Walter P Moore structural engineers took many unique design and loading conditions into consideration, including ASCE 7 seismic design parameters due to Savannah’s geography and the site’s soil composition.
A steel frame structure was also designed to accommodate the need for open and column-free spaces, ranging from small offices to large courtrooms. To accommodate every floor’s unique footprint, column transfers were used to shift the structural load for compatibility with each level’s layout.
The interior space constraints, paired with a complex rooftop equipment layout, also posed challenges for the structural support requirements along the perimeter of the building. And because the building’s exterior included a mix of stone, brick, and glass, a variety of unique edge details had to be developed to accommodate the façade’s conditions and coordinate the connections with the perimeter structure.
Walter P Moore’s quality-control team conducted a careful analysis to confirm all column transfers were properly accounted for, along with the seismic requirements and the intricate relationship between the structure and architecture.
The new annex adds an elegant simplicity that complements Savannah’s distinctive style and the courthouse’s surrounding architecture. Walter P Moore successfully met the client’s unique layout and detailing needs without compromising the design intent or historic relevance of this iconic structure.




