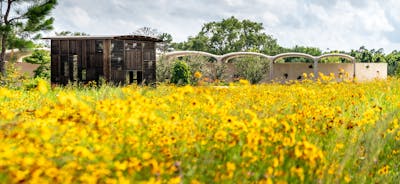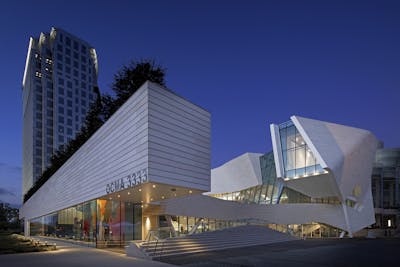
Tampa Museum of Art
Waterfront museum jewel box
Project Facts
| Location | Tampa, Florida |
| Owner | City of Tampa |
| Size | 120,000 SF |
| Cost | $26.5 million |
| Status | Completed 2010 |
Overview
Integrated into the downtown waterfront district, the Tampa Museum of Art seemingly hovers above the ground, mirroring the fluidity of the water before it. The building captures and radiates daylight, glistening by day and emitting a colorful glow by night. This architectural gem, conceived as an expansive canvas awaiting the strokes of artistic genius within its walls, offers patrons a genuinely contemporary museum encounter.
Services
About the Project
With the adjacent river at sea level, the museum’s primary requirement for programmed space was to ensure all artwork, whether on display or in storage, be kept above the 18-foot floodplain. The architect embraced the opportunity to elevate the art by developing his vision of a beautiful “jewel box” hovering over a plinth of glass recessed beneath it. The illusion is achieved with massive cantilevers that thrust the second and third stories over the museum’s first-floor outdoor promenades. It’s an innovative solution for a practical problem, providing shaded terrace areas and adding more usable space to the building’s footprint.
The museum’s long mass is split in half. A three-level museum-support space on the east half consists of offices, conference rooms, storage, security, receiving, and a “flying balcony” overlooking Tampa’s skyline. A two-level public space is located on the west half. It consists of a lobby, conference rooms, a restaurant, a souvenir store, a grand staircase, a double-story exhibit space, and a balcony overlooking the river and the incredible Florida sunsets.







