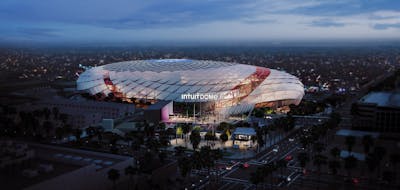
Shell Energy Stadium
Multi-purpose jewel invigorates neighborhood
Project Facts
| Location | Houston, Texas |
| Owner | Houston Dynamo |
| Cost | $62 million |
| Status | Completed 2012 |
| Capacity | 22,000 seats |
| Certifications | LEED Silver |
Overview
After years of playing in a football stadium, the Houston Dynamo finally have a home to call their own. The sparkling face of PNC Stadium boasts an intricate design that minimizes structural steel tonnage while integrating repetitive details and components into what appears to be a random yet visually stunning system. This stadium features a bowl design that offers both efficiency and premium seating options and adheres to the latest grandstand vibration performance criteria to ensure the utmost comfort for fans. PNC Stadium is not just a sports venue, but a multi-purpose arena. It regularly hosts concerts and more and has become a key player in revitalizing Houston’s downtown area.
Services
About the Project
A groundbreaking addition to Major League Soccer, PNC Stadium (formerly BBVA Compass) anchors Houston’s vibrant downtown district. As the first soccer-specific stadium located in Houston’s downtown area, PNC Stadium offers versatility by hosting Texas Southern University football games and serving as a concert venue.
Walter P Moore played a pivotal role by providing structural engineering services for this extraordinary stadium, which features a unique, intimate 360-degree seating bowl with a capacity for 22,000 fans during soccer and football events, and can accommodate up to 28,000 spectators for concerts. When designing the seating arrangement, a combination of precast concrete stadia units on the sidelines and a prefabricated aluminum seating system in the end zones was carefully chosen.
The stadium’s architecture includes sideline canopies that extend an impressive 75 feet, providing shade to the upper bowl and suites, while extending just 11 rows from the pitch. The end zone canopy soars 125 feet above the south end of the pitch, offering shelter for the concert stage and boasts a remarkable show rigging capacity of 120,000 lbs.
Our team also conducted a meticulous digital analysis and geometric rationalization of the façade system, resulting in both structural efficiency and an aesthetically captivating appearance. The result is PNC Stadium’s iconic gem-like exterior façade, made of 94,000-square-feet of sparkling aluminum, which has earned widespread acclaim and made it a prominent landmark in Houston’s east downtown “EaDo” neighborhood. This development not only redefined stadium architecture but also introduced a dynamic multi-purpose venue to the city.







