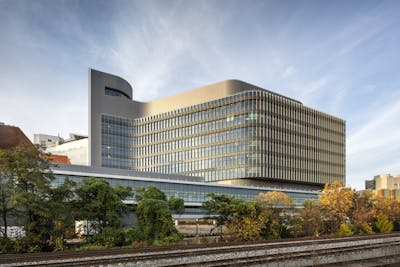
San Antonio Military Medical Center Consolidated Tower
World class health sciences center
Project Facts
| Location | San Antonio, Texas |
| Owner | US Department of Defense |
| Size | 765,000 SF |
| Status | Completed 2013 |
| Certifications | LEED Silver |
Overview
The award-winning Military Medical Center tower consolidation project transformed the facility into a sustainable space that welcomes natural light and scenic views through an advanced solar shading window system. The exterior design of intricate brickwork drew inspiration from the techniques employed in the hospital’s burn treatment procedures.
Services
About the Project
The consolidated tower at San Antonio Military Medical Center (SAMMC) united the inpatient facilities for all Armed Forces medical care in San Antonio into one campus supporting the Base Realignment and Closure (BRAC) Act of 2005. The project included the expansion of the existing emergency department, operating rooms, a burn rehabilitation unit, intensive care, and inpatient nursing unit functions.
A steel composite floor framing system was used, with full interstitial framing for servicing critical facility infrastructure. To satisfy progressive collapse requirements, a perimeter moment frame system was developed by Walter P Moore and Side-Plate Systems, Inc. Determined through the analysis of progressive collapse requirements for the facility, the design allowed any lower-level single column to be removed without significant detriment to the entire building. Also, the building was designed with a concrete shearwall around the central elevator core at the tower portion to provide additional rigidity and torsional stability.
The team utilized the Navisworks platform for design review and collision detection between building systems. Evidence-based design principles were applied to enhance patient care. The project achieved LEED Silver certification.










