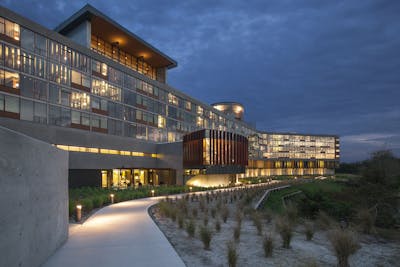
Omni Fort Worth Hotel
Reaching new heights of luxury
Project Facts
| Location | Fort Worth, Texas |
| Owner | Omni Hotels |
| Cost | $170 million |
| Status | Completed 2009 |
Overview
This 34-story Texas-themed hotel features an impressive column-free ballroom supported by innovative trusses, and window walls that offer scenic views of the area. Walter P Moore provided complete structural engineering for this development, which offers premier amenities such as luxury condominiums with cantilevered balconies, a unique post-tensioned slab design, meeting spaces, outdoor pools, a rooftop garden terrace, and more. Walter P Moore worked with the design team and contractor to efficiently support both elevated pool decks.
Services
About the Project
The hotel development includes 48,000 square feet of meeting space, 10,000 square feet of outdoor space, two restaurants, an 18,700 square foot grand ballroom and a 10,000 square foot junior ballroom with associated pre-function spaces on the second level. To accommodate the large, column-free ballroom, Walter P Moore designed trusses to span 130 feet. The pre-function spaces are defined by intricate window walls overlooking the Fort Worth Convention Center and the neighboring Fort Worth Water Garden. The building is served by an underground 550-space, three level parking garage.
The top levels of the building are comprised of 97 luxury condominiums. These condominiums feature unobstructed views, large private balconies, a rooftop garden terrace, and VIP services. The cantilevered balconies were designed using a thickened, post-tensioned slab that allow for a spacious 12-foot nominal span which extends 25 feet at the furthest point.
Additional meeting rooms and breakout spaces are located on the third level along with the hotel’s spa, fitness center and an outdoor pool. The banquet, meeting, and pre-function spaces total 40,000 square feet. Twelve floors of hotel rooms sit on top of the hotel podium. To break up the length of the hotel corridors, the room floor plan is in the shape of a curved letter “L,” with the vertical circulation in the center. Luxury condominiums begin on level 16, with a separate fitness center, community room and an additional outdoor pool.






