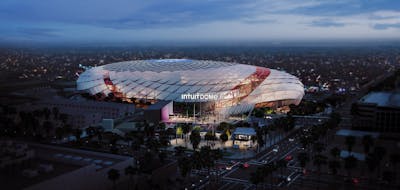
Mosaic Stadium
Leading the way in weather-adaptive design modeling
Project Facts
| Location | Regina, Saskatchewan |
| Owner | Saskatchewan Roughriders Football Club |
| Size | 520,000 SF |
| Cost | $287 million |
| Status | Completed 2017 |
| Capacity | 32,000-40,000 seats |
Overview
Industry-leading digital workflows and parametric modeling enabled the creation of this complex yet elegant structure, which strikes the perfect balance between architectural beauty, structural efficiency, and fan protection. This new multi-purpose stadium project not only looks stunning but integrates a unique cantilevered roof that shelters fans from weather extremes and minimizes lighting costs. The design also features an innovative cable-supported snow fence that prevents snow and ice hazards. This stadium is not just a win for fans but also for the local community’s economy, and it’s already proving to be a hit with sellout crowds and a thriving atmosphere.
Services
About the Project
As the third oldest professional football franchise in North America, the Canadian Football League Saskatchewan Roughriders enjoy passionate fan support from Rider Nation. The mayor initiated a plan to replace the 81-year-old Mosaic Stadium and develop a new state-of-the-art multi-purpose stadium that could also host concerts, and special events and eventually attract related development to spur economic growth throughout the region.
The stadium provides nearly 33,000 seats, expandable to 40,000 for the Grey Cup, the Super Bowl of the CFL. To provide protection for fans from rain and snow, many of the seats are covered by a soaring cantilever roof covered with a fabric membrane that allows 10 percent light transmission to minimize daytime lighting costs. The roof structure is composed of 56 distinctly shaped roof trusses that create a complex but elegant undulating shape. Walter P Moore utilized cutting-edge digital workflows and modeling that allowed the structural engineer to work with the architect to manipulate the variables to explore hundreds of possible configurations early in the concept design phase, eventually selecting the form that offered the best combination of architectural beauty, structural efficiency, and fan protection. Walter P Moore continued to leverage the power of the parametric structural model to maintain a fluid and lightning-fast design process, enabling the stadium construction to proceed on a fast-track schedule.
Walter P Moore also took the lead in adapting existing technology to develop an innovative cable-supported snow fence atop the roof to minimize the risks of accumulated snow and ice sliding off the sloped and smooth fabric roof. The structural engineer collaborated with the architect, contractor, and specialty suppliers to create a robust series of cables that support a roof-mounted perforated avalanche fence that effectively diffuses snow and directs it to fall to the ground in designated safe areas beyond the footprint of the stadium.
The stadium opened on time and on budget to a tremendous fan response. The new stadium celebrates the city, team, and fans. It will also spur economic growth and build a greater community. Attendance during its first year featured eight consecutive sellouts of delighted fans, even as the team experienced a rebuilding season and a third-place league finish.




