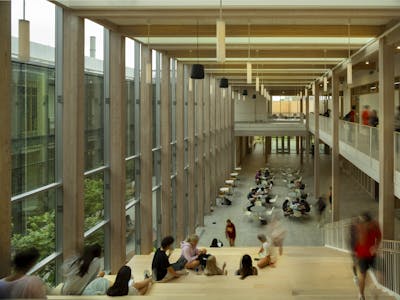
KSU Bill Snyder Family Stadium East Side Expansion
Strategic upgrades ensure seamless expansion
Project Facts
| Location | Manhattan, Kansas |
| Owner | Kansas State University |
| Cost | $13.5 million |
| Status | Completed 2001 |
| Capacity | 11,000 seats |
Overview
In response to surging demand for tickets, Walter P Moore was tasked with engineering a comprehensive upgrade strategy that not only boosted spectator capacity but also fortified the infrastructure to support those enhancements. The project included the replacement of the east stands, plus 31 suites, 2,000 club seats, and an expansion at the press box. The overall seating capacity of the complex was increased by 28 percent, and ancillary upgrades to support that increase were incorporated throughout the new design, including 3,000 square feet of restrooms, and additional concessions.
Services
About the Project
The upgraded stadium now accommodates 50,000 spectators as compared to its previous 39,000 and features remarkable precast seating that spans over 42 feet and is supported by steel frames, including 27-foot cantilevers at the club level and 20-foot cantilevers at the upper deck, with the highest upper deck precast seating soaring 80 feet above grade.
This project was one of a three-part comprehensive transformation of the Wildcat’s stadium, throughout which Walter P Moore played a pivotal role. The team not only lent their expertise to the stadium’s structural enhancements but also actively contributed to the construction of the new Vanier Football Complex in 2015 and spearheaded the subsequent expansion of the northeast corner.




