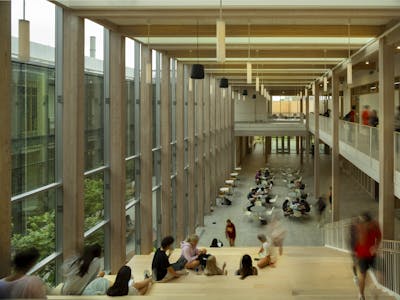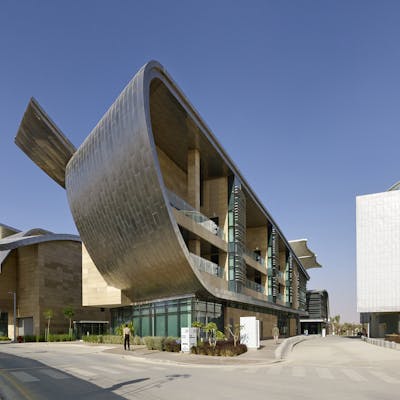
KCU Center for Medical Education Innovation
Bridging imagination to reality in medical education
Project Facts
| Location | Kansas City, Missouri |
| Owner | Kansas City University |
| Size | 56,000 SF |
| Cost | $33 million |
| Status | Completed 2020 |
| Certifications | LEED |
Overview
In 2020, Kansas City University (KCU) unveiled its cutting-edge Center for Medical Education Innovation. The state-of-the-art facility serves as a dynamic teaching simulation center designed to replicate diverse scenarios for the training of osteopathic students. The center ascended KCU to the forefront of medical education in the region.
Services
About the Project
Walter P Moore worked closely with the design architect, CO Architects, and production architect, Helix Architecture + Design, to facilitate ideas and communication across the project team for the KCU center. The team utilized digital workflows to respond promptly to design iterations, which allowed them to consider and implement several design options. Not only was there a need to provide options to ensure the architects’ vision was met, but the project had a fixed budget. The approach confirmed that the best-performing and most economical solution possible was provided.
One example of the collaboration can be found in the façade of the southwest corner of the building. The architect wanted a very thin profile with vertical fins that would protrude from the structure, span two stories in height, and rest on a band that wrapped around the building. This band needed to carry the load of the fins—meaning that to achieve the architects’ desired aesthetic, the band’s depth depended on how thin the design for supporting structural steel could be while still carefully balancing the tension and defection requirements of the fins.
Another challenge faced by the team was the poor soil conditions and highly variable rock profile. Working closely with the construction manager and geotechnical engineer, Walter P Moore determined that using auger cast piles was the most efficient and economical foundation system to accommodate such a problematic site. A digital workflow optimized the pile layout by modeling the bedrock profile. Additionally, as construction progressed, soil conditions that were unsuitable for auger cast piles were encountered, and using the existing digital workflow, drilled piers were designed quickly to substitute the piles.
Walter P Moore’s dedication to creative solutions when working with the architectural team allowed for the project to be completed on time and within budget—resulting in a facility that is unmatched in the region and will ensure KCU’s osteopathic program is a leader in the industry.







