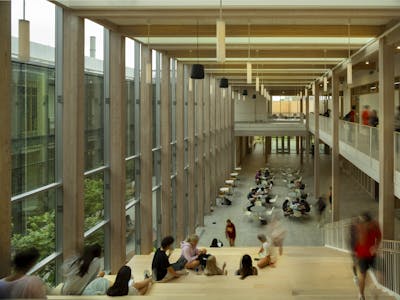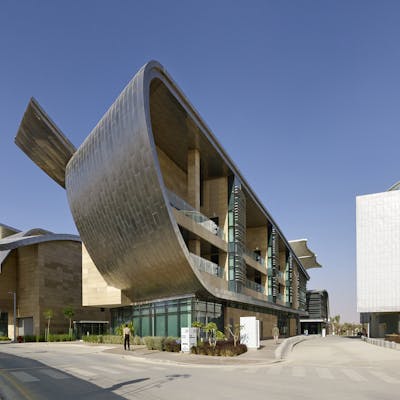
K-State Engineering Building Phase IV
Agile design enhances student collaboration
Project Facts
| Location | Manhattan, Kansas |
| Owner | Kansas State University |
| Size | 99,000 SF |
Overview
To accommodate the substantial increase in enrollment within Kansas State’s engineering programs, the university approved the construction of a fourth building. Rather than opting for a standalone structure, the decision was made to ingeniously integrate this new addition into the existing three buildings, forging a cohesive whole. Central to the building’s design is transparency, featuring a spacious atrium and glass-walled laboratories. These elements underscore the overarching goal of fostering collaboration and integration within a flexible environment.
Services
About the Project
As Kansas State University’s College of Engineering continued to grow, there was a need to provide dedicated space for students, alumni, visitors, and other areas for student organizations and student recruitment and retention activities. The phase IV engineering building project provided this much-needed space.
Walter P Moore provided structural design services for the engineering building phase IV project. As a campus focal point, the building houses structures testing and strong wall laboratories. The floor structure for the lab was designed for 100 kip anchor points spaced at 3’-0” on center and the wall design capacity includes 70 kip anchor points spaced at 3’-0” on center in each direction. The design also included a 5-ton bridge crane above the lab space to facilitate the movement of test specimens and loading frames.





