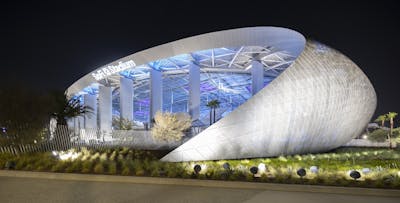
Intuit Dome
Redefining stadium excellence for Clippers fans
Project Facts
| Location | Inglewood, California |
| Owner | Los Angeles Clippers |
| Cost | $1.8 billion |
| Status | Completed 2024 |
| Capacity | 18,000 seats |
| Certifications | Pursuing LEED Platinum |
Overview
Crafted to deliver an unparalleled fan experience, the Intuit Dome, home to the Clippers, stands as an iconic symbol in Southern California. Boasting state-of-the-art amenities, its exterior design mirrors a basketball net while maintaining a carbon-neutral footprint with solar panels. Offering premium features such as ample legroom, optimal sightlines, and top-notch earthquake safety measures, it sets a new standard for sports venue excellence.
Services
About the Project
Intuit Dome, home to the Los Angeles Clippers of the NBA, is the crown jewel of a $1.8B sports complex on a 26-acre site. The complex includes a practice facility, sports medicine clinic, dining and retail spaces, team offices, a parking garage, and an outdoor plaza complete with a concert stage.
The most distinguishing feature of Intuit Dome is undoubtedly the structural steel diagrid, clad in ETFE and PTFE fabric panels, that spans over the arena on the east side, office space on the west side, and an expansive lobby in between. The distinctive building shell is formed from a series of diamond-shaped panels reflecting the geometry of a basketball net. The shell also creates a unique indoor-outdoor experience for the fans as they enter the lobby accented with vast expanses of glass and tiered sky gardens. To maximize the span of the diagrid over the lobby, our team designed tree columns, dubbed so for their form, with four branches springing from a single point at the base. The lobby also features a 40-foot wide balcony—supported by a three-dimensional space frame—and a 23-foot tall by 190-foot wide video board.
The arena will feature a “wall of sound”—a continuous section of seating behind one basket from bottom to top without any suites or tiers—for the Clippers’ ardent basketball fans to create a deafening homecourt advantage. Intuit Dome will also showcase a continuous 360-degree, almost full acre-sized video board, dubbed the Halo Board, with the largest double-sided ring of LED displays in an arena setting. The two ends of the Halo Board are designed to be retractable to optimize sightlines during games and concerts.
Designed to be a flexible and versatile facility to attract world-class tours and national conventions, the arena’s rigging grid can support loads over 500,000 lbs spread over 35,000 square feet. The office building on the west side is stacked above two full-size practice courts and is supported on multiple floor trusses that span 145 feet. The sunken garden, a tiered landscaped area on the west side between the at-grade Plaza Level and the below-grade Event Level, allows ample natural light to reach the practice courts.
Situated less than a mile from the Newport-Inglewood fault, seismic design and detailing played a significant role in every design feature of the structure. We devised a unique toggle brace connection between the diagrid shell and the building floors, which enables the shell to lean on the floors along one axis while allowing free rotations on the other two axes.











