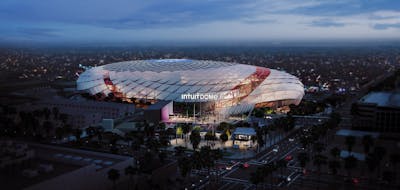
IG Field
Smart design soars and saves
Project Facts
| Location | Winnipeg, Canada |
| Owner | Winnipeg Blue Bombers, City of Winnipeg, University of Manitoba |
| Cost | $190 million |
| Status | Completed 2013 |
| Capacity | 33,500-40,000 seats |
Overview
Home of the Winnipeg Blue Bombers of the Canadian Football League, the Winnipeg Rifles (CJFL), and the University of Manitoba Bisons football team, IG Field seamlessly blends style, function, and cost-efficiency. Under an iconic canopy roof designed by Walter P Moore, fans are sheltered from the elements while enjoying a host of amenities that include 52 luxury suites, a walk of fame, and a variety of restaurants. This versatile venue hosted the FIFA Women’s World Cup in 2015, adding to its impressive legacy.
Services
About the Project
The Walter P Moore team envisioned four distinct roof concepts for this project, each offering a unique approach, from a network arch supporting a fabric roof to a series of cantilever trusses. Ultimately, the selected design showcases a stunning pair of 617-foot-long exposed trichord trusses, extending gracefully over the entire field above the sideline seating. These trusses form the structural foundation for an undulating canopy roof that stretches from the trusses to the supporting columns at the rear of the venue. The canopy is a feat of engineering and design, and also an icon of Winnipeg sports.
The project also included a redesign of the bowl structure, aimed at optimizing both cost-efficiency and constructability. Departing from the initial design, which incorporated precast hollow core planks atop non-composite steel beams, Walter P Moore’s redesign introduced a composite slab on a metal deck and composite steel beam construction. This value-engineering approach streamlined various aspects, including raker beam connections, scoreboard framing, and precast stadia support. As a result, we achieved remarkable structural steel savings of 770 tons, equating to a 25 percent savings in materials costs.






