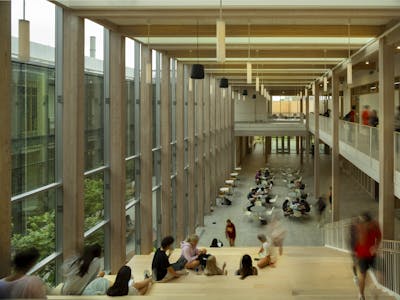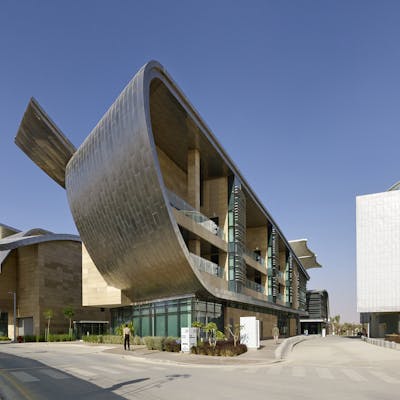
HCC Coleman College Health Science Tower
Streamlining construction
Project Facts
| Location | Houston, Texas |
| Owner | Houston Community College |
| Size | 240,000 SF |
| Cost | $97 million |
| Status | Completed 2017 |
| Certifications | LEED Silver |
Overview
Through streamlined processes and innovative design, our team delivered the Coleman Health Sciences Tower, a cutting-edge facility where modern design intersects with innovative structural engineering, for Houston Community College. Integrating modern classroom and clinical spaces, the tower boasts a sleek aesthetic and achieved LEED Silver certification. The design features a 10-story cast-in-place concrete structure with a uniform column grid layout, enhancing efficiency and flexibility, while strategic “leave-out” bays in the level-one structured slab enabled construction to proceed smoothly and on an accelerated timeline.
Services
About the Project
The Coleman Health Sciences Tower, the newest addition to Houston Community College’s Texas Medical Center campus, integrates classroom and clinical instruction in a state-of-the-art environment. The facility provides students and faculty with modern lab spaces, classrooms, multipurpose auditorium, student and faculty areas, reception, administrative offices, bookstore, food court, and student services center, offering opportunities for expanding programs.
The 10-story cast-in-place concrete structure utilizes a uniform column grid layout designed to create efficiency and flexibility of program spaces, which allowed for an accelerated construction schedule in comparison to similar structures. We worked with the design and construction team to design “leave-out” bays in the level-one structured slab to accommodate future utility equipment and connections. This enabled construction to continue with minimal schedule delays.
In addition, the project includes a 170-foot skybridge across Pressler Street, providing vital connectivity between the new facility and the existing Coleman Sciences Building.




