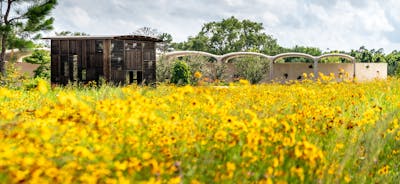
Hall of State Historic Restoration
Time machine back to 1936
Project Facts
| Location | Dallas, Texas |
| Owner | City of Dallas |
Overview
Constructed in commemoration of the centennial anniversary of the Republic of Texas in 1936, the 360-foot-long Hall of State building presently serves as an exhibition and event venue. Through the restoration initiative, the structure underwent cleaning, polishing, and enhancements to address water-related concerns and improve accessibility. Meticulous efforts were dedicated to restoring the building to its authentic state, reinstating its pride of place as the focal point of Fair Park.
Services
About the Project
The Hall of State building at Fair Park in Dallas has been called by many as the most significant art deco building in the State of Texas. This National Historic Landmark was constructed in 1936 for the World Fair and currently serves as the home for the Dallas Historical Society.
In 2018, the City of Dallas commenced an assessment and repair project to renovate this treasured building. Walter P Moore was retained to determine the sources of water infiltration into the building that caused damage to interior finishes and historic plaster ceilings. The scope of work also included addressing the deterioration of the limestone veneer, repairing damage that led to persistent leaking through roof flashings, and appropriately sealing the historic decorative windows.
Engineering Notes
Structural engineering services were utilized for this project, including the design of site ramps and stairs and the design of mechanical platforms for new chillers.
For the limestone façade, the team used a “Dutchman repair” technique to address larger spalls, typically adjacent to corroding anchors. This involved carving replacement pieces for smaller areas needing repair from larger broken sections of limestone panels that required replacement. Ultimately, this amounted to about 20 new limestone panels commissioned from the same quarry used to source the original historic panels.
Hall of State features multiple masonry materials: the façade panels are soft, porous Cordova Cream limestone, the plaza consists of sandstone pavers over concrete, and the promenade steps are specifically Indiana limestone, carved with a slight radius. The team identified the proper removal and chemical cleaning processes for each stone type. These varied greatly and required coordination with outside restoration specialists to ensure any staining was removed and the stones were reinstalled without harming the structural integrity or original aesthetic.
The building also had a history of water infiltration at the basement level, jeopardizing historical artifacts that were stored in this area. Walter P Moore determined an appropriate waterproofing system through surface preparation and testing mockups to ensure artifacts would be protected and enjoyed by future generations.












