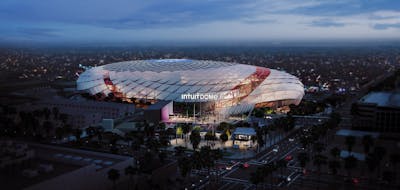
GEODIS Park
Exposed steel, mass timber, and a 360° canopy amplify the game day experience in this MLS stadium that is uniquely Nashville.
Project Facts
| Location | Nashville, Tennessee |
| Owner | Nashville MLS |
| Cost | $260 million |
| Status | Completed 2022 |
| Capacity | 30,000 seats |
| Certifications | Pursuing LEED Silver |
Overview
The design team responded to the owner goal of creating a stadium that is “uniquely Nashville” by featuring exposed steel, wood, and brick as significant architectural expressions. Geodis Park features a large, 360° canopy that is supported by slender steel columns and large, signature X-frames at the back of the canopy. In all four corners, the canopy cantilevers in two directions, creating a protected and dynamic entry feature to the project.
Services
Challenges
Materials Expertise
The use of steel was very important to the design team in order to create an “authentically Nashville” design concept. Combined with cross laminate timber (CLT) with steel as the main feature, the park’s architectural expression required precise details on erection, connection, and coatings—all elements that can often lead to “scope creep” and delayed construction schedules.
Design Concept
The park’s 360° canopy is supported by slender steel columns and a large, signature X-frame at the back of the canopy. To further add to the complexity, the canopy cantilevers in two directions, creating a protected and dynamic entry feature.
Delivery Schedule
Delivery of structural steel often creates the most risk in large scale jobs, both from a pricing and schedule standpoint, yet steel was the primary material in use and at the heart of the design. The accelerated schedule posed unique challenges to the entire project team.
Solutions
Integrated Delivery
Employing our ConnecTID® process, we brought structural steel design, connection design, and fabrication together as one, integrated project delivery team. This enabled better communication across disciplines and the ability to craft steel connections to meet the architectural team’s design aesthetics. Design issues were solved well in advance of any requests for information from members disconnected from the design process.
Advanced Modeling
A LOD400 fabrication level detail model was created as the single source of truth for all structural design. Details such as steel coatings and connection details were completed in the design phase with the design team’s approval before problems arose in the field. The enhanced model lowered risk for the owner and construction manager by creating price and schedule certainty.
Results
Eliminating the Unknown
With price and schedule certainty, risk is reduced for all stakeholders, especially owners and construction managers, who take on project risks from unknown factors that affect project performance, budget, and timeline, as well as change orders and requests for information (RFIs). Our process takes the guesswork out of construction and allows for better communication and overall efficiency.
Better Data, Better Budget
Original steel bids were outpaced by real data, allowing cost savings in the seven-figure range—well below the original budget. Cost savings this significant put millions of dollars back into the project’s bottom line, freeing up capital to be utilized on important stadium experience features, safety, or other important aspects of the project.
Steel on Schedule
The first steel order was completed in one month, which allowed for an overall smoother construction schedule that carried throughout the construction phase. Improved coordination resulted in steel erection being completed four weeks ahead of schedule while maintaining aesthetics.


















