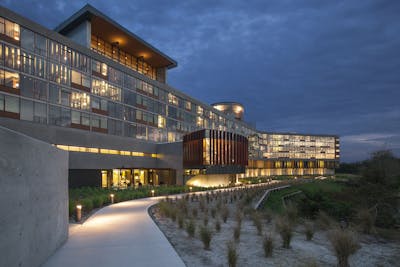
Gaylord Texan Resort and Convention Center
Structural innovation
Project Facts
| Location | Grapevine, Texas |
| Owner | Ryman Hospitality Properties; Operated by Marriott International |
| Size | 400,000 SF |
Overview
Steel-framed atria are a signature trademark of Gaylord Hotels’ massive hotel and convention centers. Our team spearheaded an innovative structural approach that not only differentiated this space, but also delivered substantial cost savings for the client. Departing from conventional frameworks, we refined their standard structural framing scheme for efficiency without compromising integrity. Today, guests marvel at the starlit Texas sky beneath the colossal steel canopy, a testament to creative ingenuity.
Services
About the Project
The Gaylord Texan Resort and Convention Center features a 2.5-acre atrium in the center of the hotel flanked by two smaller atria, each slightly less than 1 acre in area. Despite the similarity to other Gaylord Hotel designs, the architect expressed interest in differentiating the structural framing schemes in order to build in efficiencies and save money on the structure.
The main atrium is crowned by an octagonal skylight measuring 135 feet on each side (more than 352 feet across the diagonals). Seven of the octagon’s corners are supported at the roof level of the surrounding nine-story hotel towers and the eighth corner by a free-standing steel column. While these spans stagger the imagination, the true measure of success comes as guests enjoy a starry Texas night framed by a 6-million-pound steel canopy.





