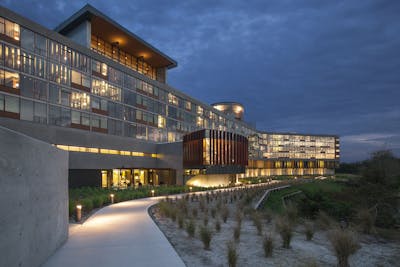
Gaylord Chula Vista Resort and Convention Center
Excellence meets elegance
Project Facts
| Location | Chula Vista, California |
| Owner | RIDA Development |
| Size | 1,800,000 SF |
| Cost | $1.13 billion |
| Status | Under Construction |
Overview
Our team was entrusted to bring the Chula Vista Bayfront Master Plan to life in a seismic build that required an expert touch to blend beauty and structural stability. Using innovative techniques, such as employing cast-in-place concrete for the 240-foot hotel tower and implementing Buckling Restraint Brace frames in the steel structures of the conference center and exhibit hall, we ensured both stability and architectural integrity. Our solutions, including the strategic use of shear wall blades and closure pours, not only exceeded safety standards but also realized the architect’s vision, poising the resort hotel and convention center to become the crown jewels of the San Diego Bay.
Services
About the Project
The resort hotel and convention center combine to become the centerpiece and catalyst project of the Chula Vista Bayfront Master Plan, a decade-long joint planning effort by the Port, the City of Chula Vista, and a broad coalition of stakeholders. The 1,600-room hotel rises 22-stories with breathtaking views of the San Diego Bay and the Pacific Ocean beyond. Amenities in the hotel include a spa, recreational facilities, a pool with a lazy river, and bike and boat rentals. The convention center is state-of-the-art and will contain restaurants and lounges, meeting rooms, elevated ballroom, and the largest exhibit hall in California.
The 240-foot hotel tower is constructed of cast-in-place concrete. High seismic loads in the San Diego Area are resisted by concrete shear wall cores with coupled walls. While the width of the tower is only 70 feet, the length is over 700 feet long. The tower also articulates in plan with several 45 degree turns. The turns and the length pose a significant challenge for a post-tensioned slab design. The solution was to use a combination of shear wall blades and closure pours to ensure an efficient slab thickness. These innovations are what ultimately lowered construction cost and allowed us to realize the architects vision.
The Conference Center and Exhibit Hall will both be steel structures and utilize Buckling Restraint Brace frames for seismic resistance. These braced frames consist of a steel core that is wrapped in concrete and then covered by another layer of steel. This system is well suited for high seismic demands and provides reliable performance under large earthquake events. The main exhibit hall is 520 x 300 feet in size and has a column free span of 172 feet.





