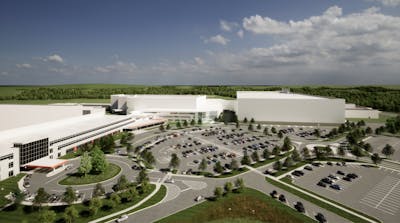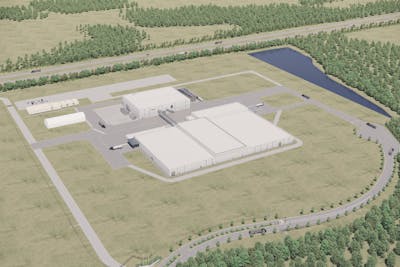
Evolve Biologics Manufacturing Facility
Innovation meets functionality in a state-of-the-art plasma manufacturing hub.
Project Facts
| Location | Sachse, Texas |
| Owner | Evolve Biologics |
| Size | 200,000 SF |
| Cost | $200 million |
| Status | Completed 2024 |
Overview
Walter P Moore provided structural engineering services for Evolve Biologics’ first commercial manufacturing facility, a 200,000-square-foot complex designed to produce over one million units of plasma annually. The project includes a production building with load-bearing insulated tiltwall panels and a long-span roof system to enhance both functionality and aesthetics.
Services
About the Project
As the first commercial manufacturing facility for Evolve Biologics, Apollo Delphi will allow the company to produce over one million units of plasma annually in its first years, providing patients with the critical need for therapeutic treatments. This state-of-the-art manufacturing facility will be approximately 200,000 square feet and will generate over 300 new jobs for the surrounding community.
Walter P Moore provided structural engineering services for the building core and shell consisting of an Administration Building and a Production Building. The structural system was a two-story steel structure with load-bearing tiltwall insulated panels. The insulated concrete tilt wall panels allowed for a reduction in cost and schedule while maintaining the architectural intent. The size of the panels was also carefully studied to optimize construction crane usage.
Due to the potential for soil vertical rise, the first floor of the Production Building was designed as a structural slab on carton forms rated for high loads from process equipment. Attached to the main production area there is an administrative building coordinated with architecture to provide a combination of tilt wall panels facaded with windows and curtain wall systems opening into a circular interior garden space. The first floor of the admin building was designed as a regular slab-on-grade due to less critical sensitivity to movement. The open space longspan roof of the cafeteria was designed using an architectural exposed deck ceiling system that allowed to conceal all conduits providing an increased performance on acoustic control, appearance, and structural capacity. In addition, Walter P Moore coordinated with equipment suppliers to provide design and documentation for platforms and heavy suspended piping structures.



