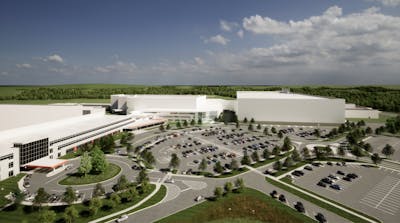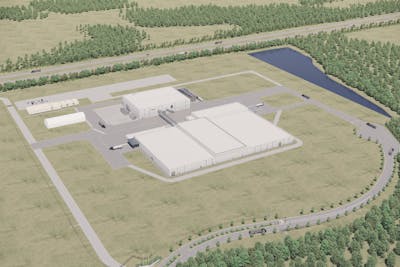
Semiconductor Campus
Advanced engineering shapes a high-tech campus.
Project Facts
| Location | Confidential |
| Owner | Confidential |
| Size | 1,000,000 SF office building, 1,600 car garage (expandable to 3,200), 700,000 SF CUB |
| Cost | Confidential |
| Status | Completed 2024 |
Overview
Walter P Moore engineered the central utility building, office, and parking garage for a semiconductor campus in Central Texas. We implemented a precast emulative design to simplify construction and are conducting a Whole Building Life Cycle Assessment to minimize carbon footprint. The project features a scalable parking garage and a photovoltaic canopy for energy efficiency.
Services
About the Project
Walter P Moore provided structural engineering for a central utility building (CUB), an office building, and a parking garage as part of the first phase of a semiconductor fabrication campus in Central Texas. The CUB will house utilities such as ultra-pure water tanks, city water tanks, emergency generators, chillers, boilers, cooling towers, and pipes, along with office spaces supporting the adjacent fabrication facility. To avoid the complexity and operational impact of multiple expansion joints in a traditional precast concrete system, we proposed a precast emulative design—a hybrid of precast and cast-in-place construction—creating a 950-foot-long section, one of the largest of its kind in the USA.
In addition to structural engineering, Walter P Moore is conducting a Whole Building Life Cycle Assessment (WBLCA) for the six-story office building to identify and reduce embodied carbon. The office will be connected to the parking garage by a pedestrian bridge. Designed for expansion, the six-level garage will initially accommodate over 1,600 cars and is planned to expand to 3,200. The garage’s top level will feature a photovoltaic canopy to help power the office building. The project is on a tight schedule, requiring coordination among various design and construction teams.


