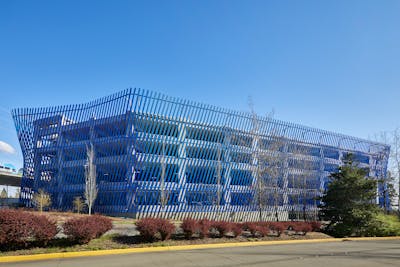
City of Las Vegas Municipal Courthouse
A state-of-the-art addition for justice proceedings in the growing Las Vegas courts complex
Project Facts
| Location | Las Vegas, Nevada |
| Owner | City of Las Vegas |
| Size | 140,000 SF |
| Cost | $56.3 million |
| Status | Completed 2021 |
Overview
Opening in 2021, its new Municipal Courthouse will house offices and chambers for the city’s six judges as well as administrative and customer service centers. As structural engineer, Walter P Moore collaborated with architect PGAL to innovatively solve several key challenges to help create a beautiful addition to the growing Las Vegas courts complex.
Services
About the Project
Prior to the development of its new courthouse, the justice offices for the City of Las Vegas were housed with Clark County offices at the Regional Justice Center. Outgrowing this space, the City planned a new four-story structure located adjacent to City Hall in the heart of downtown. Opening in 2021, its new Municipal Courthouse will house offices and chambers for the city’s six judges as well as administrative and customer service centers. As structural engineer, Walter P Moore collaborated with architect PGAL to innovatively solve several key challenges to help create a beautiful addition to the growing Las Vegas courts complex.
Walter P Moore supported the plaza roof high above the entry plaza with four iconic leaning columns that frame the beautiful two-story atrium lobby that welcomes visitors. These columns, made of HSS steel sections, demanded precise detailing by Walter P Moore to ensure accurate placement and constructibility. To give the lobby space the openness that the architect desired, Walter P Moore creatively eliminated two main building columns at the lobby level with transfer girders.
Further structural creativity was required to affordably create a secure below-grade parking level beneath the building. The site is overlain by a thick layer of very hard cemented rock called caliche that makes excavation expensive and time-consuming. A very high groundwater table exacerbated the challenge, driving Walter P Moore to find a way to minimize every expensive inch of excavation. Rather than a conventional beam and joist system at the ground floor, we used sophisticated finite element modeling to create a long-span flat slab, shear reinforced with stud rails at the columns, to create a shallower structure while still accommodating the required 40 ft column grid for efficient parking. This high-quality crack-free slab system efficiently spans about ten feet farther than conventional flat slabs and saved several feet of expensive excavation and dewatering.
When it opens in 2021, the City of Las Vegas will have a state-of-the-art Municipal Courthouse for its justice proceedings. This new courthouse signifies the substantial growth of the City and surrounding Clark County and supports the desire to serve its people effectively while establishing this district as the Civic Center of Las Vegas.


