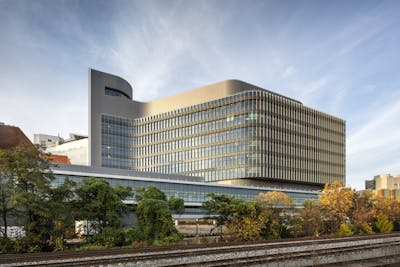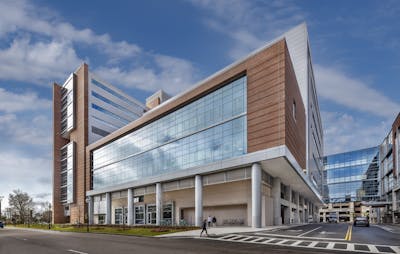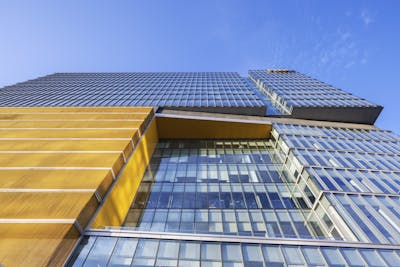
Children’s Hospital of Richmond at VCU Wonder Tower
Expert planning, uninterrupted operations
Project Facts
| Location | Richmond, Virginia |
| Owner | Virginia Commonwealth University |
| Size | 560,000 SF |
| Cost | $427 million |
| Status | Completed 2023 |
Overview
To improve accessibility and patient experience, The Children’s Hospital of Richmond at VCU (CHoR) called on us when they wanted to consolidate their operations into one central location with the addition of the new Wonder Tower. Our team provided comprehensive engineering and consulting services for the consolidation of operations, ensuring uninterrupted hospital operations and safe traffic flow throughout the construction process.
Services
About the Project
CHoR is the region’s only comprehensive pediatric hospital, making foresight in executing this project even more important. Due to its location on an active medical campus in downtown Richmond, and its proximity to several neighboring active construction sites, it was imperative that hospital operations remained uninterrupted during construction, and that we maintained safe pedestrian and vehicle traffic flow around the site. We proactively issued early packages for demolition, foundation construction, and tower crane enabling while major program decisions were still being made by the owner and the architect. Our early packages were crucial support for the most efficient construction schedule possible. Our traffic engineers leveraged the knowledge of campus-wide traffic patterns they gained during a study of the entire VCU medical center in 2012, working with the contractor to sequence road closures during nights and weekends. These closures facilitated construction while minimizing disruption and safety concerns for both pedestrian and vehicular traffic on the campus. We led a series of meetings with stakeholders to explain our traffic management approaches, how they would impact traffic, and how hospital operations would be affected.
Innovative Skybridge Support
A 280-foot enclosed pedestrian skybridge spans over one of the city’s busiest intersections to connect the Wonder Tower to the VCU Medical Center Main Hospital. In addition to allowing staff and patients to access both facilities with ease, the skybridge allows patients and equipment to be moved quickly between facilities during medical emergencies, without having to be loaded into an ambulance. We were challenged to design the best pathway for the bridge so support columns, which needed to avoid major utilities, connected seamlessly to the main hospital. Additionally, the entire skybridge structure needed to be erected over the course of one weekend simultaneously with road closures, so efficient constructability was paramount. We developed 17 possible bridge layout scenarios, presenting potential benefits and impacts of each to project stakeholders.
Construction Without Disruption
Two large tower cranes were needed for construction, but the heavy equipment threatened to block sidewalks, roads, and CHoR’s existing outpatient pavilion self-park entrance/exit. Utilizing the not-yet-used design capacity of the pavilion for future vertical expansion, we analyzed multiple options for the tower crane placement to determine their most secure and effective locations. Our team creatively proposed placing the cranes on top of the pavilion to keep these areas safe and accessible. Our construction engineering team developed an LOD 350 model of the tower crane steel, which we reviewed with the contractor to make certain there were no conflicts. This reduced the risk of construction delays and kept the schedule on track.











