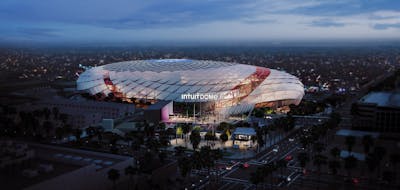
Chase Center
A vibrant new urban center transforms an entire district
Project Facts
| Location | San Francisco, California |
| Owner | Golden State Warriors |
| Cost | $1.4 billion |
| Capacity | 18,000 seat arena |
| Certifications | LEED Gold |
Overview
Providing multidisciplinary engineering services, Chase Center is a mixed-use office, retail, and entertainment arena, as well as the new home of the NBA franchise Golden State Warriors. The Chase Center transforms the Mission Bay area into a vibrant urban center, offering entertainment and amenities previously unavailable within the San Francisco city limits.
Services
About the Project
The complex swooping geometry presented a significant challenge that required expertise in structures, glass and metal panel systems, and their geometric resolution for a complete building enclosure. Working with Manica Architecture and Kendall Heaton Associates, we explored multiple design options to find the right balance between design and budget.
In addition to enclosure engineering services, waterproofing, and parking consultancy serves, the team’s critical contribution was to develop cost-effective design solutions, and help establish appropriate budgets to avoid value engineering that could compromise project goals.
Using an advanced digital platform, our team rationalized complex geometry and greatly simplified the secondary enclosure backup structure while remaining true to the architect’s design intent. The team worked to identify standardized cladding panel sizes, components, and assemblies that could be successfully bid to multiple suppliers, ensuring fair and competitive pricing. More importantly, the modeling effort, working at a high level of fidelity, reduced complexity and eliminated significant risk that typically appears later in the design and construction phases.





