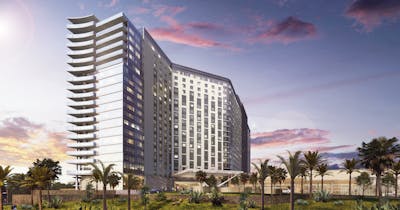
Charlotte Convention Center Expansion
Renovated icon of urban elegance
Project Facts
| Location | Charlotte, North Carolina |
| Owner | Charlotte Convention Center Authority |
| Size | 161,024 SF |
| Cost | $110 million |
| Status | Completed 2021 |
Overview
Since 1995, the Charlotte Convention Center has powered the area’s economic heartbeat. Over the years, the venue has undergone multiple expansions and renovations, with the 2021 project receiving prestigious accolades. This significant undertaking added valuable square footage, elevated the number of meeting spaces, and introduced a captivating plaza with an over-the-street pedestrian walkway. Visitors now enjoy art displays, gathering areas, and convenient access to nearby hotels, restaurants, and nightlife, all made possible through innovative structural solutions.
Services
About the Project
Since opening in 1995, the Charlotte Convention Center, conveniently located in the heart of Charlotte’s bustling Uptown urban district, has been an engine of economic activity in Charlotte. In response to continued growth in demand and to keep the center competitive with newer facilities, The Charlotte Regional Visitors Authority launched a major expansion to add 50,000 SF of meeting and pre-function spaces while more conveniently connecting convention-goers to nearby hotels, restaurants, and amenities.
A vertical expansion was the only option because the center’s urban site is confined on all four sides. Unfortunately, the 90-foot span roof trusses that cover the exhibit space below did not have the structural capacity to accommodate the new loading of a vertical expansion. The Walter P Moore team evaluated various structural and sequencing options before devising an elegant scheme using pairs of new queen posts and tension rods to reinforce the main trusses. The system was sequentially installed and carefully post-tensioned to control load balancing and deflections, thereby minimizing downtime of the active exhibit hall below.
Modeled after the New York City High Line, the connecting plaza offers visitors a memorable park-like atmosphere, extensive public gathering spaces, a cantilevered lighted “jewel box” seating area overlooking Stonewall Street, and a grand stair that provides access to the street below. The beautiful jewel box structure creates a distinctive new icon for the center and a gathering place for tourists and locals alike.





