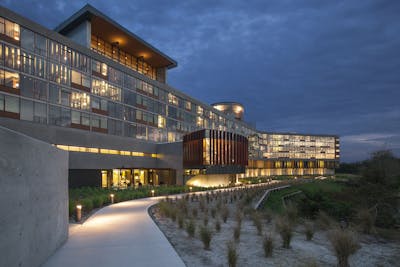
Branson Convention Center
Midwest’s stunning waterfront event venue
Project Facts
| Location | Branson, Missouri |
| Owner | HCW, LLC |
| Size | 220,000 SF |
Overview
Nestled at the heart of Branson Landing, the Branson Convention Center reigns supreme as a captivating centerpiece. The structure boasts a versatile ensemble of spaces, including a grand exhibit hall and elegant ballroom, perfect for any occasion. Explore this remarkable mixed-use development and discover the timeless charm of Lake Taneycomo’s historic waterfront. A true marvel in the heart of the central Midwest, the center is a landmark destination that beckons with allure and splendor.
Services
About the Project
The Branson Convention Center is the centerpiece of a mixed-use waterfront development in tourist mecca Branson, Missouri. Purposely designed not to resemble a convention center, the facility anchors the Branson Landing entertainment district and links historic downtown Branson with the Lake Taneycomo boardwalk. As the structural engineer, Walter P Moore used mixed structural systems of post-tensioned concrete, steel, and exposed wood to create a structure that is both efficient and beautiful.
The main concourse was elevated to conceal loading docks and provide patrons with breathtaking lake views. A structural steel framed convention floor supports 15-inch diameter exposed timber V-braces supporting the wooden roof structure. A 900-key Hilton Hotel tower and parking structure complete the complex.






