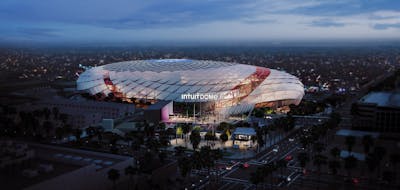
BMO Field Expansion Roof Erection Support
Engineering a structural solution
Project Facts
| Location | Toronto, Ontario |
| Owner | City of Toronto |
| Cost | $55 million |
| Status | Completed 2016 |
Overview
Overcoming construction hurdles, innovative solutions were designed to support the ambitious roof, optimizing efficiency and minimizing waste. Through integrated steel services, from engineering to fabrication modeling, we facilitated seamless collaboration, culminating in a premier stadium befitting Major League Soccer’s elite.
Services
About the Project
Toronto Football Club’s redesigned home field significantly improved the original design. With its expanded seating capacity and iconic roof, the field is a fitting home to the premier Major League Soccer club.
As construction began, the design team quickly discovered that additional planning would be required to construct the ambitious roof as its sections would behave radically differently as individual pieces during construction than they were designed to act as a cohesive whole after construction was completed.
Our team designed a series of shoring towers and jacking frames to minimize the effect of load reversals throughout construction. These extra supports, along with our careful sequencing of jacking and reshoring, allowed for a reduction in the amount of extra roof steel that would have been required to mitigate these temporary construction conditions.
We provided a complete set of integrated steel services: erection engineering, connection design, modeling for fabrication, and shop drawings. This integrated workflow allowed for clear communication among team members, thus minimizing waste.


