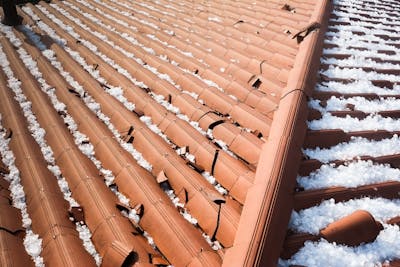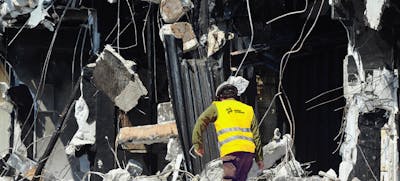This article also appears on the Building Design+Construction website as part of the Walter P Moore blog series.
Key Takeaways
- Upgrading façades improves sustainability and performance.
- Integrated solutions maximize long-term investment.
- Structural diagnostics ensure safe integration of new systems.
Overview
Recladding commercial buildings can improve sustainability, market appeal, and energy efficiency. Learn how comprehensive solutions maximize investment by assessing structural conditions, thermal performance, and long-term operational costs.
Enhancing Market Appeal with Façade Upgrades
Commercial real estate remains in a transitional period with vacancy rates continuing to climb at the same time that many jurisdictions—and tenants—are demanding more effective and efficient buildings. JLL reports that “roughly 60% of active office leases were signed before the pandemic and may be subject to future downsizing.” Upgrades are essential to attract and retain tenants.
Recladding a commercial property and replacing an outdated façade with a new one is a highly effective way to modernize and enhance market appeal while simultaneously improving thermal performance, sustainability and operating costs. If you’re considering any recladding project, there are many questions to ask and conditions to understand first, such as:
- What era is the existing building from? Design and construction standards and codes vary significantly from decade to decade.
- What is the condition of the existing structure? Will it be sufficient—or safe—to attach a new façade to an old structure?
- Do as-built documents exist, and if they do, have structural and mechanical inspections confirmed they are accurate?
- What current codes does a new enclosure need to meet? In New York City, for example, updates to the Energy Conservation Code require routine inspections and reports, with fines levied against non-complying property owners.
- Will abatement be required if asbestos, for example, is uncovered when an old building enclosure is removed? This is a common concern for buildings constructed before the 1970s.
- Will any portion of the building be occupied during the construction process? This guides whether whole-building scaffolding or cocooning is possible, or whether other approaches need to be considered in order to control dust, light and other variables in occupant comfort.
- Is the property’s greatest value embedded in the land and location, or in the building itself?
Tailored Solutions for Building Modernization
Whether your existing building dates to the 1920s, 1980s, or another era, it’s imperative to understand its existing structure, material composition and overall condition. Investing up-front in comprehensive enclosure diagnostics gives you the valuable insights you need to make informed decisions, and gives us the insights we need in order to make informed recommendations. Diagnostic scans can test the strength of an existing building’s structure. Selective demolition can reveal slab conditions. And vignette modeling can show the impact of multiple options on construction costs, thermal performance, carbon emissions, and aesthetics. Modeling can also demonstrate that the best, most effective solution might be a layered approach. In some cases, portions of an enclosure and/or its structural system can be refurbished and carefully integrated with new systems, while other cases warrant complete demolition. In all cases, the goal is to maximize the property owner’s investment, and to do this by considering construction costs, long-term operating costs, marketability and adaptability. Walter P Moore’s integrated enclosure diagnostics and engineering team works together to investigate existing conditions, design multiple engineering solutions, and—in consultation with close, trusted collaborators—illustrate the impact of each option on building performance, budget, and aesthetics.
Examples of recladding efforts that have had a positive impact on tenants and owners alike include the following.
Leveraging a Prime Location: 111 Wall Street
In Lower Manhattan, the owner of a 1968 commercial office building on a valuable riverfront site planned a renovation to attract new tenants. With a goal to upgrade the building’s performance while modernizing its design, the client also wanted to build in flexibility for future uses, including potential conversion from commercial to residential. Our team conducted a thorough investigation of the existing building and provided multiple options for the owner’s consideration, each measured according to performance as well as cost. When recladding was selected as the most effective solution, we worked closely with contractors to survey the building’s structural concrete piers, which were most effective to keep, but had slight irregularities due to decades of settling. This survey ensured that the new enclosure would connect effectively with the existing structure. We also worked closely with the design team to ease the process of converting mechanical floors to valuable rooftop amenities, and to ensure that the new façade’s glass and mullion system would facilitate the operable windows that residential use would require.

Modernizing for Marketability: 145 Mason Street
When the sole tenant moved out of a prominent yet aging building in downtown Greenwich, Connecticut, the owner embraced the opportunity to renovate and modernize. Energy efficient building systems were a priority, as were enhancements such as operable windows and upgraded parking including electric car charging stations. All of 145 Mason Street’s improvements had an impact on the existing structure, which was to be maintained. To ensure this was a viable option, our diagnostic team first assessed the condition of the 50-year-old structure and of the parking areas and provided repair details for structural members that had been damaged by corrosion. We were then able to engineer a new brick and glass façade with upgraded thermal and energy performance, as well as structural dunnage to support the new mechanical systems.
Merging Old and New: Innolabs
In Long Island City, New York, an older building with pre-war history as a warehouse has also been reimagined for new tenants, offering flexible life sciences office and lab space developed by Innolabs. In this case, while the interior spaces were gutted, some of the exterior façade could be restored and its architectural integrity preserved by refurbishing the existing masonry walls and upgrading the windows at punched openings. For the portions of the building with a new façade, a modern window wall featuring a dark-colored metal plate system was designed to contrast with the restored white masonry and to connect with the existing façade to optimize performance. And to complete the enclosure, our work included consulting on below-grade waterproofing and protected membrane roofing.

Improving Comfort and Experience: Rockefeller Foundation
When their lease of 3 floors within a 50-floor building was up for renewal, the Rockefeller Foundation asked the landlord to address condensation issues on the interior of the curtain wall. Our diagnostics team was engaged to understand why the façade was performing poorly. Running tests to replicate the interior and exterior conditions that the tenant was experiencing, our team investigated the glass, mullions, heating and cooling systems, and other contributing factors. We also worked with the building owner to consider holistic building upgrades to prevent other tenants from facing the same issue, and to prepare for upcoming code requirements from the city. Armed with the diagnostics report, our enclosure engineers ultimately developed an insulating shell on the curtain wall’s interior, creating caps on the inside of the mullions and working with mechanical engineers to optimize vent placement.
Making a Statement: Paul Hastings Tower at City National Plaza
In downtown Los Angeles, the top two floors of one of the twin towers at City National Plaza were being renovated for a new tenant, with mechanical spaces on the 51st and 52nd floors converted into high-end office and amenity space, and 1970s-era bronze glass and granite blocks replaced with a clear glass curtain wall that would provide the new tenant with panoramic views. Facing a firm deadline for the tenant’s move-in, the fast paced design-build project also had the logistical challenge of removing the existing stone cladding and metal louvers and installing the new glass panels in one of Los Angeles’ busiest and most populated areas. Walter P Moore’s enclosure engineers not only worked with the architect to develop a cost-efficient façade system that was aligned with the desired aesthetic, performance and budget. We also led daily coordination efforts and conducted frequent site visits and shop inspections to guide the implementation process and ensure on-time and on-budget completion.
Adding Tenant Amenities: 641 Avenue of the Americas
Access to outdoor space has become a necessity rather than a nice-to-have amenity in commercial buildings. To stay competitive, the owner of 641 Avenue of the Americas added a roof garden terrace as part of a recent renovation project, offering tenants a spectacular view of Midtown Manhattan and the Empire State Building. Walter P Moore provided structural engineering, enclosure engineering and diagnostics services on the project. The renovation significantly increased the load on the existing structure, which had become corroded over the building’s 120-year history, and waterproofing around complex existing conditions also had to be addressed. To increase the existing structure’s capacity, a new floor deck was joined to the existing steel beams with studs to act compositely. An inverted roofing system using Lightweight Insulating Concrete (LWIC) was also used to minimize loading on the existing structure and a new façade was provided at the interface with the office space that was detailed around the existing posts and beams of the structure.

Rebuilding Resilience: Kearny Point
A 130-acre industrial peninsula between Newark, New Jersey, and Manhattan, Kearny Point is undergoing a transformation into a world-class innovation district. This former home to the Federal Shipbuilding and Dry Dock company was developed over 100 years ago and used as a wartime facility for U.S. Navy vessels, and will be revitalized as industrial space is converted to healthy, sustainable, community-oriented office and amenity space. Walter P Moore is assisting the architects with the enclosure engineering required to maintain and restore the original industrial aesthetic, with new windows and skylights that contribute to the buildings’ efficiency and profitability.



