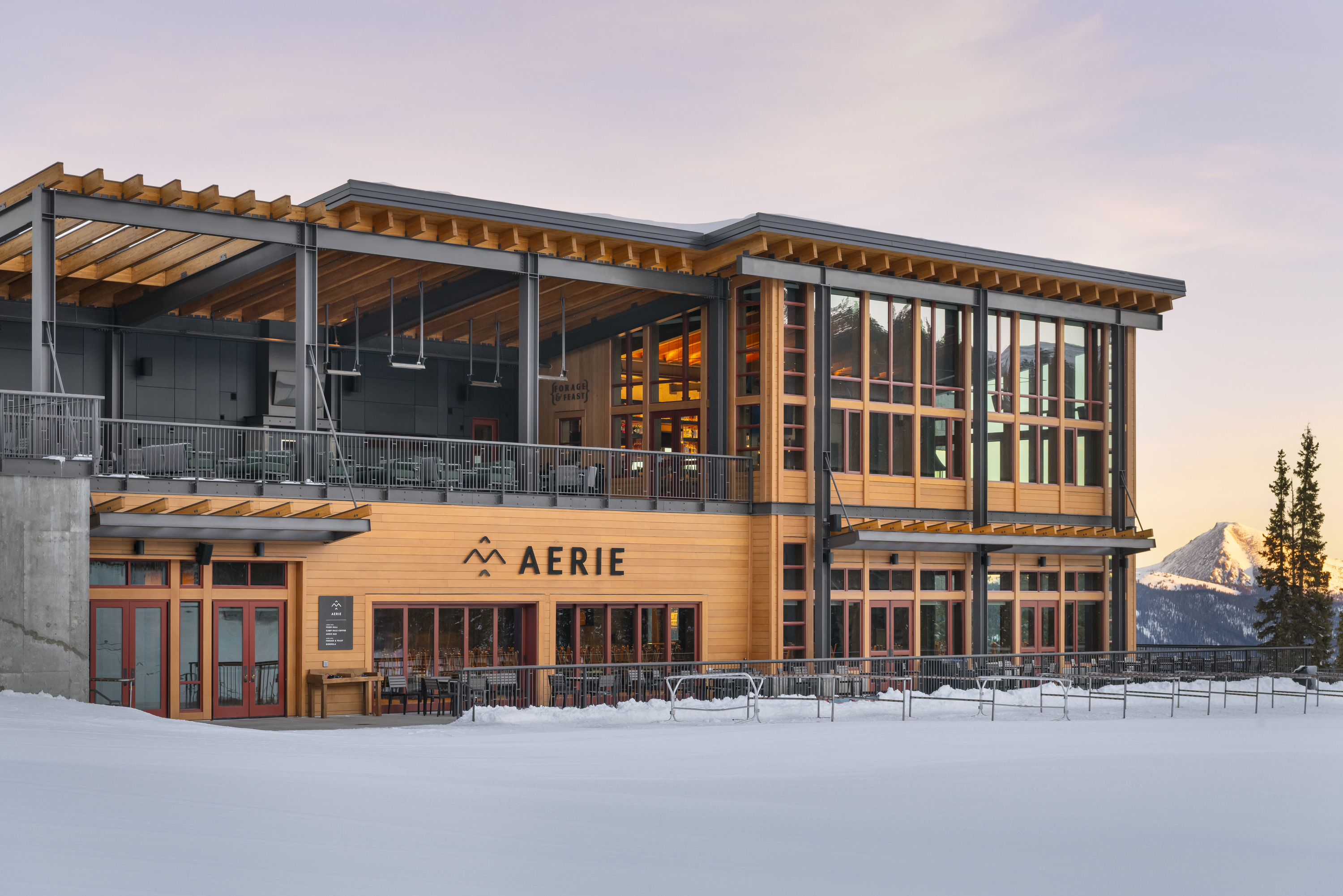
Overview
Each year, Engineering News-Record recognizes groundbreaking top regional projects that stand out for overcoming challenges, demonstrating innovation, and delivering exceptional quality of work. Several of our projects earned multiple honors across various regions and categories.
Texas and Louisiana
Best Project
Located adjacent to the Texas Medical Center, the Houston Zoo Headquarters was designed with a focus on safety and sustainability. The five-story, 145,925 SF facility earned LEED Gold certification for its dedication to sustainable building practices. The building consolidates administrative offices and employee parking while incorporating eco-conscious features that protect wildlife such as bird-friendly glass and dark-sky compliant lighting. Recognizing, the ongoing challenge of limited parking, the building features a five-story parking structure, providing dedicated spaces for zoo staff and increasing capacity for zoo visitors.

Fort Bend County Epicenter hosts many events, including graduation ceremonies, high school athletic programs, sporting events, concerts, and livestock and rodeo shows. The arena features more than 8,600 fixed seats and has a capacity of more than 10,000. It boasts a distinctive silhouette with an angular roofline and a panoramic glass facade. The 38,000 SF outdoor pavilion space is designed to host livestock shows, equestrian competitions, and agricultural events.

Award of Merit
Texas A&M R.A. Murray Fasken Indoor Track spans 140,000 SF, featuring a 200-meter permanently banked track with a World Athletics-certified surface. The 12-degree bank oval, sprint lanes, and dedicated spaces for throwing and jumping events required early coordination with an Italian track manufacturer. To accommodate the raised track surface and its depressed slab areas, the contractor built floating forms on a structural slab with void form, planning out the installation to maintain super flat tolerances.
Southeast
Best Project
Orlando Health Jewett Orthopedic Institute is the first orthopedic hospital in Florida and the first of its kind in the Southeast. Spanning 375,000 SF, the institute features 75 beds, 10 operating rooms, and a 10-station bioskills lab dedicated to research and education. Connecting the two campus facilities via elevated bridges, the center utilizes a mix of glass, metal, and fiber cement panels. Additionally, multiple features in the hospital such as the seventh-floor bioskills lab with virtual connections to operating suites, support advanced physician training by enabling surgeons worldwide to observe live surgical procedures.

Award of Merit
The University of Florida Malachowsky Hall for Data Science and Information Technology serves as a multidisciplinary hub for engineering, healthcare, and bioinformatics programs. The seven-story, 260,000 SF building located at the heart of the University of Florida’s main campus features an atrium, auditoriums, and other common spaces to interconnect the two wings. The concrete-framed structure’s foundation features more than 400 auger cast piles approximately 50 ft deep. The panels, which average 12 ft by 30 ft in size, were crafted off-site and integrated with trapezoidal windows featuring electrochromic glass technology. The interior includes high-end finishes including terrazzo flooring, intricate millwork, and glass handrails.

Alton Lennon Federal Building and U.S. Courthouse, originally built in 1919 as a custom house in the neoclassical revival style, is a historic three-story, 60,031 SF building. The project includes a comprehensive rehabilitation of the existing building envelope, replacement of building MEP systems, and the remediation and restoration of the building’s interiors. Additionally, new space layouts were included to improve the use of the building.
Midwest
Best Project
The New Paddock Experience at Churchill Downs revitalized the historic paddock area, seamlessly blending modern amenities with the timeless charm of the original 1895 grandstands and the iconic Twin Spires. Our contributions, from conducting a comprehensive assessment to collaborating on a venue-wide master plan, have played a key role in transforming this historic site. The Starting Gates Suites, the First Turn Club, and the newly unveiled Paddock Experience have each enhanced the venue, creating unforgettable moments for racegoers.

Mountain States
Best Project
The Aerie at Copper Mountain is a one-of-a-kind mountain resort that sits at 11,000 ft at the top of the American Eagle lift. It features cafeteria-style dining, a formal restaurant, a café, and two bars, all with stunning views of the Colorado Rockies. Spanning 25,000 SF, the Aerie is designed to enhance Copper Mountain’s multiuse capabilities, accommodating large crowds for dining, weddings, and conferences. These spaces are supported by comprehensive back-of-house facilities, including kitchens, storage areas, and restrooms.

New York
Award of Merit
The Newark Liberty International Airport ConRAC and Public Parking Garage, located within Terminal A, consolidates 10 on-site rental car companies. It offers walkable access to the 33-gate terminal through a pedestrian bridge, with seamless connections to the AirTrain. The facility is powered by a 5-MW solar rooftop. The 2.7 million SF project reduces the airport’s carbon footprint by consolidating thousands of parking spaces into one joint-use facility, reducing roadway and terminal curb traffic congestion, and substantially improving land use. The six-level structure includes a customer service area for rental car transactions, a quick turnaround for fueling 54 cars, a 12-bay car washing facility, and storage areas for rental car fleets.

Southwest
Best Project
The University of Nevada Las Vegas Howard Hughes College of Engineering is a three-story facility that supports research in robotics, cybersecurity, biomedical engineering, energy and water, and artificial intelligence. Spanning 52,313 SF, the Advanced Engineering Building features an outdoor aviary enclosure for drone testing, maker spaces, open-concept wet and dry laboratories, a courtyard, and other collaborative spaces. The building sits on a concrete foundation with a structural steel frame and features both a composite and metal panel exterior and a single-ply roof. The exterior facade showcases a large curtain wall glazing, bringing natural light into the facility, while exterior metal panel cladding and aluminum industrial sun-shade louvers offer the building a sleek, futuristic aesthetic.



