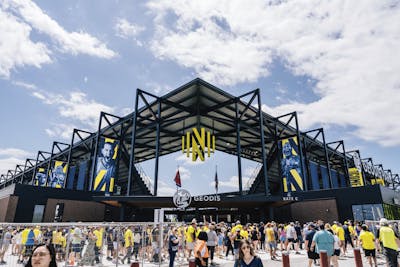
This article originally appeared in the May 2024 issue of Modern Steel Construction.
Overview
Six new structures, including GEODIS Park, have joined a reputable and respected club: winners of an Innovative Design in Engineering and Architecture with Structural Steel (IDEAS²) Award.
Presented annually by AISC, the IDEAS² awards recognize projects that illustrate the exciting possibilities of building with structural steel and highlight how steel can help express architectural intent while harnessing its unique advantages for simple and complex structural systems.
Many winners are landmark structures, but the awards program also honors smaller, less well-known projects. All winners share a commitment to innovation and imaginative design.
Two projects won awards for excellence in architecture, two more won excellence in engineering, another won excellence in constructability, and another won excellence in sustainable design and construction. The 2024 winners are a mix of aesthetically appealing structures and captivating additions to existing buildings.
Masterful Modelling
Nashville’s GEODIS Park made history the moment it opened.
The 30,000-seat venue, home to Major League Soccer’s (MLS) Nashville SC, is the largest purpose-built soccer stadium in the United States and Canada. It’s designed to capture Nashville’s distinct architectural character and is constructed from structural steel, mass timber, and exposed brick.
GEODIS Park was built to do more than host soccer matches. It’s the anchor of a renewal effort in the city’s historic but underutilized Nashville Fairgrounds, a well-loved destination known for its 50-year-old flea market, short-track speedway, and municipal fairs. It catalyzed more than $500 million in investments in the historic but underserved neighborhood.
The stadium’s carefully crafted exposed steel, mass timber, and exposed brick expresses the city’s industrial roots and echoes the industrial architecture prevalent throughout Nashville while improving sustainability and reducing overall construction costs. Limited cladding on the stadium’s exterior makes exposed structural steel the dominant architectural material, and the steel gracefully integrates with the dowel-laminated-timber, precast, and masonry systems.
Structural steel was the natural choice as the primary element of the stadium. It provides the needed strength to support the long spans in the seating bowl, canopy cantilevers, and extra-wide concourses while conveying the chiseled aesthetic sought by the client to reflect Nashville’s industrial roots.
The exposed steel elements, in concert with brick and timber, create the public spaces and the dynamic visual form of the structure, and carefully crafted connections give it the desired industrial feel. The innovative and client-responsive structural engineering set a new standard for the design and construction of a complex structural steel building, meeting all client needs and creating a new asset for the city of Nashville while showcasing structural steel.
Numerous exposed structural steel features greet fans as they enter GEODIS Park, including:
- A 360-degree steel canopy cantilever that extends 85 ft over the upper seating bowl
- A signature steel X-frame, incorporating W14s for the columns and cross-bracing members, at the stadium canopy around the seating bowl
- A 65-ft-wide concourse with fully exposed steel connections
The stadium’s signature 152,600-sq. ft, 360-degree main canopy enhances the architectural expression of the stadium with crisp 90-degree corners at each entry and a rectangular opening over the pitch. It also created significant design complexity that demanded innovative engineering.
Structural steel’s strength permits the graceful and economical 85-ft canopy cantilever that protects 80 percent of seats from sun and rain. The main canopy girder has a single propped strut supported by the signature X-frame that serves as an elegant hold-down at each grid. These open corner entries are the stadium’s signature architectural features. The main canopy continues 48 ft beyond the last column line, creating a column-free space with a soaring canopy above. The four open corners create a distinctive aesthetic, allowing fans inside the stadium to see the city beyond and fans approaching the stadium to see inside.
Steel provided the flexibility to integrate seamlessly with the other materials chosen for the project, including the precast concrete seating elements, mass timber at the entries, brick throughout the concourse, and other premium spaces. Steel became the foundational workhorse that formed the overall spaces and easily handled the long cantilevers, the complex geometry, and the need to be erected quickly. It nimbly supported exposed timber construction at each entry point and exposed brick masonry throughout the venue.
“The structural steel is the architectural hero of GEODIS Park and honors the industrial heritage of Wedgewood Houston, the neighborhood where the stadium is located,” said Chris Melander, a design architect with Hastings and the lead project designer. “The steel detailing is integral to the stadium’s identity and is celebrated with muscular bolted connections and contoured stiffeners.
“Collaborating with Walter P Moore in an integrated delivery process allowed the design team to influence and tailor the connection design, ensuring their compatibility with the overall design intent. Collaboration helped our team coordinate pathways for stadium utilities without sacrificing the structure’s beauty and created schedule efficiencies by allowing the steel fabrication to begin much sooner than with a traditional delivery method.”
Walter P Moore modeled all connections in 3D early in the project using a self-developed proprietary delivery process called ConnecTID®, “Transformative Integrated Design for Buildings,” which fueled thorough discussions with the architect regarding the desired architectural expression. The advanced modeling fostered highly detailed coordination across all trades to ensure the aesthetic was achieved. That level of careful and advanced coordination helped integrate conduit, plumbing pipes, and other utilities into the building while maintaining each piece of the structure as an architectural feature.











