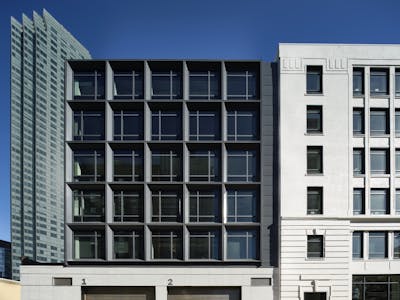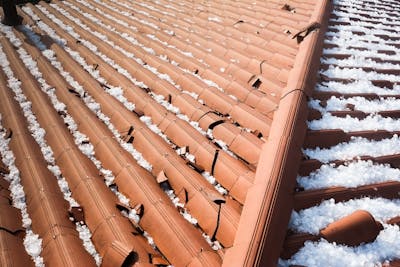A holistic approach to building movement—from immediate needs to the long term approach—for optimal building performance.
Key Takeaways
- Excessive movement affects a variety of aspects in building performance
- Early diagnosis can mitigate risks and enhance longterm performance
- Identifying the root cause of building movement can lead to practical and efficient repairs
Overview
As buildings age, their structural conditions can deteriorate, causing damage and safety concerns. In order to mitigate this, it’s important to engage in the regular inspection and condition assessment of buildings for diagnosis.
Building Movement
One common form of structural deterioration is referred to as building movement and can surface in varying ways, including uneven floor slabs, cracks in walls, uneven ceiling panels, excessively compressed or extended joints, racked doors, water infiltration, and in extreme cases shifting or leaning columns or walls. Of course, when deformations continue untreated, the distress worsens, and the safety of the building and occupants is compromised.
Typically, building movement can be categorized in three primary ways:
- foundation or deep movement
- slab-on-ground movement
- structural deficiencies
Things to Consider
Excessive movement affects occupant comfort, perception of safety, building serviceability, structural durability, and actual structural safety. As an example, the movement of slab-on-ground can result in the creation of trip hazards or sloped slab that exceeds ADA requirements or local accessibility standards, while structural safety concerns arise from unstable racked structures that can collapse.
Environmental factors also come into play. If the area is known for bad soil, poor site drainage, or large trees near the exterior perimeter of the building can exacerbate movement causing seasonal fluctuations of movement during the rainy season or during extended droughts. Identifying problems and addressing them sooner mitigates both risk and cost, often making the extent of the repair much less. With that in mind, how can property owners tackle issues preemptively?
Early diagnostic questions to consider:
- Is the distress localized to one area or global?
- What type of distress are they noticing?
- What part of the building is experiencing the movement?
- Are there any uneven slabs?
- Are there any openings such as doors or windows no longer operating?
- Has there been a recent change in use of the building or recent construction in or around the building?
Holistic Approach
It is significant to note that some level of building movement is acceptable and even expected. Depending on the site-specific soils, building materials, and location, there are varying degrees of expectations, uneven surfaces, and deflections. For example, building code allows for a limited amount of deflection that differs for various framing elements over a given length or height, and the slab-on-ground has an allowable tilt or curvature that is acceptable by code.
Building movement requires an engineering investigation to identify the root causes of the movement and to provide recommendations that address both the immediate concern and the long-term building performance. To address and mitigate ongoing building movement, it is often crucial that repairs be performed in tandem with one another in order to maintain the building. For instance, to properly address slab-on-ground-related distress, it is important to mitigate sources of soil moisture in conjunction with repairing the slab-on-ground while at the same time implementing repairs to the finishes that can accommodate some future differential movement.
At Walter P Moore, our team incorporates a holistic approach, combining the immediate needs with the long-term building performance. Walter P Moore’s expertise and technical knowledge combined with a focus on understanding our client’s needs allows us to provide repair recommendations and designs that are both practical and efficient.
Case Study
Annunciation Catholic Church Foundation Assessment and Repair

The Bell Tower of the Annunciation Catholic Church, built in 1871, was showing signs of distress, and the top of the tower was leaning about 24 inches off-center.
Walter P Moore conducted a visual review and evaluation of the bell tower, walls, and surrounding improvements to understand the nature of the foundation movement. This review included nondestructive testing in the form of Ground Penetrating Radar, differential elevation survey, and exploratory investigations.
No structural drawings were available for this historic structure. As a result, we investigated the foundation using test pits and exploratory openings to understand the structural framing and extent of distress. We also conducted a geotechnical investigation and structural analysis to determine the potential of leaning to cause more structural distress. We designed the repairs to correct the bell tower inclination and address the structural distress.



